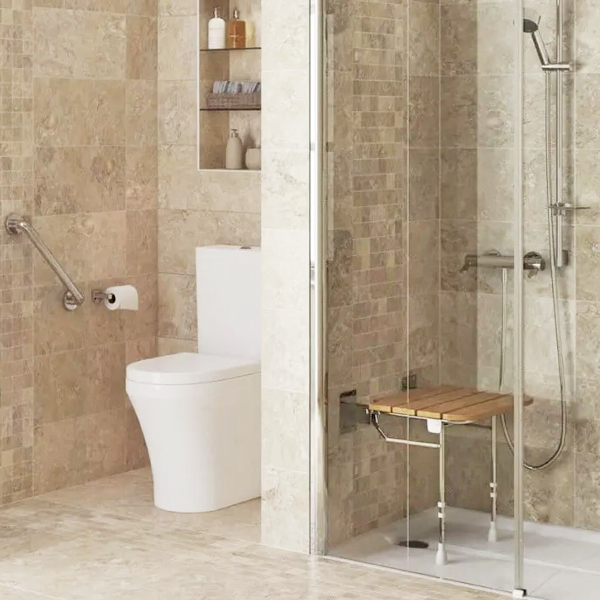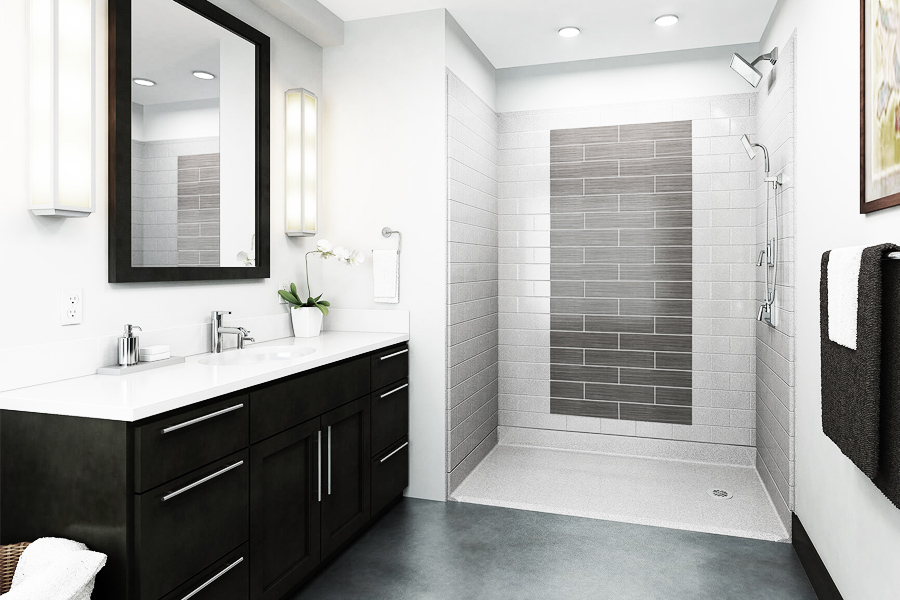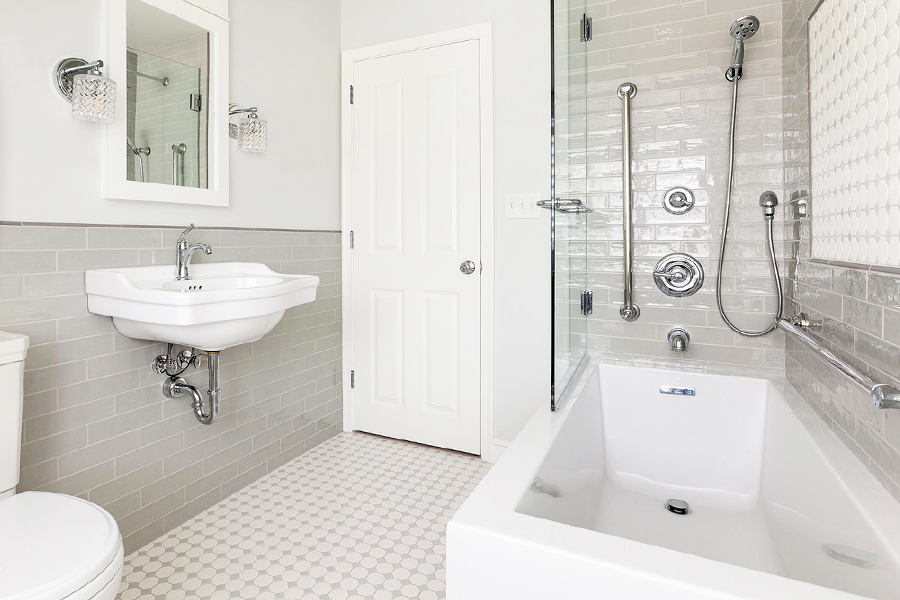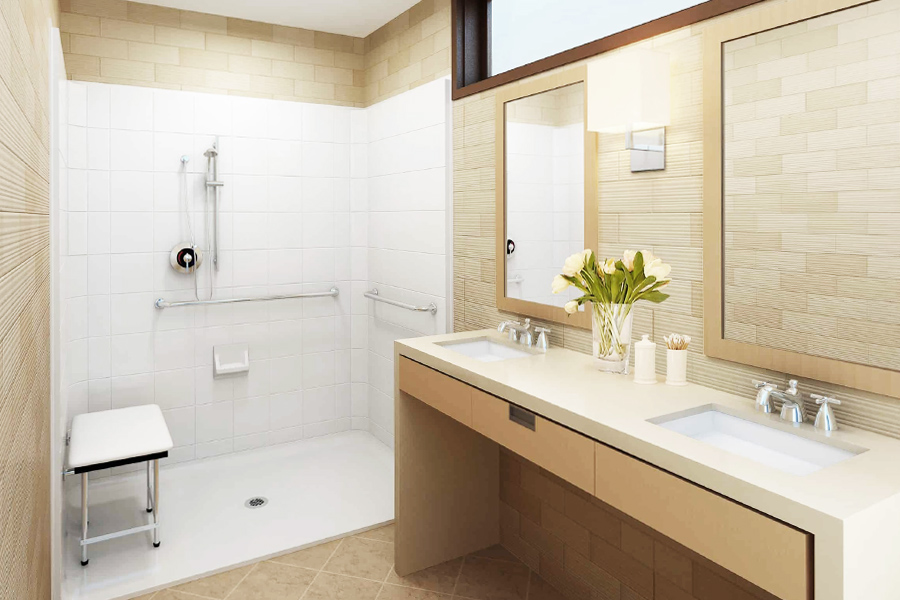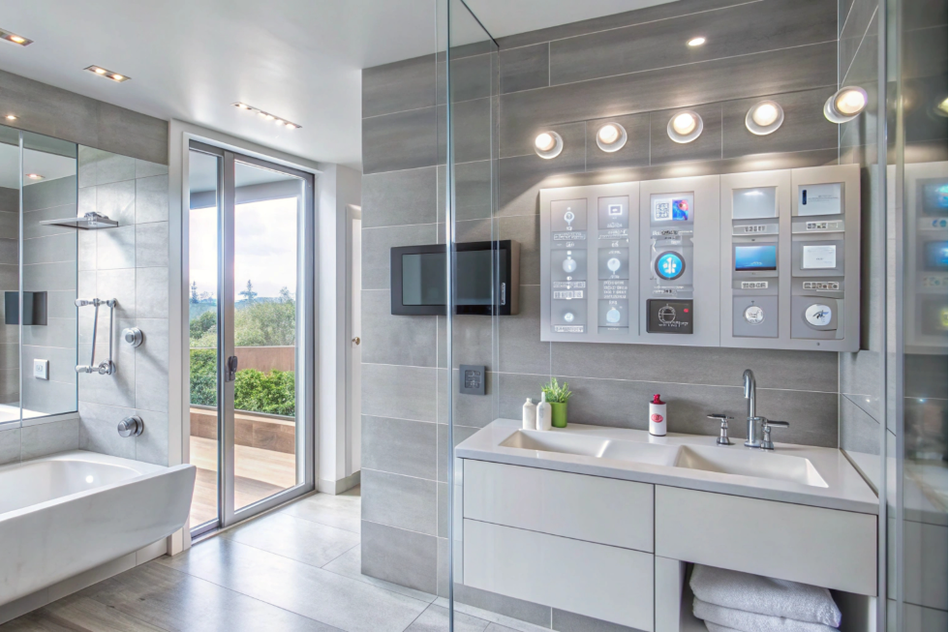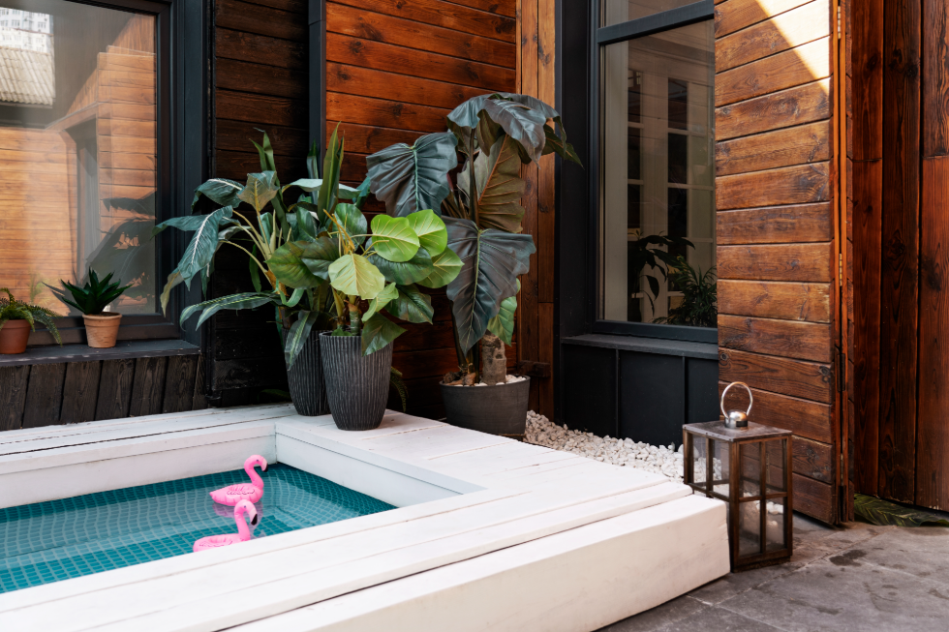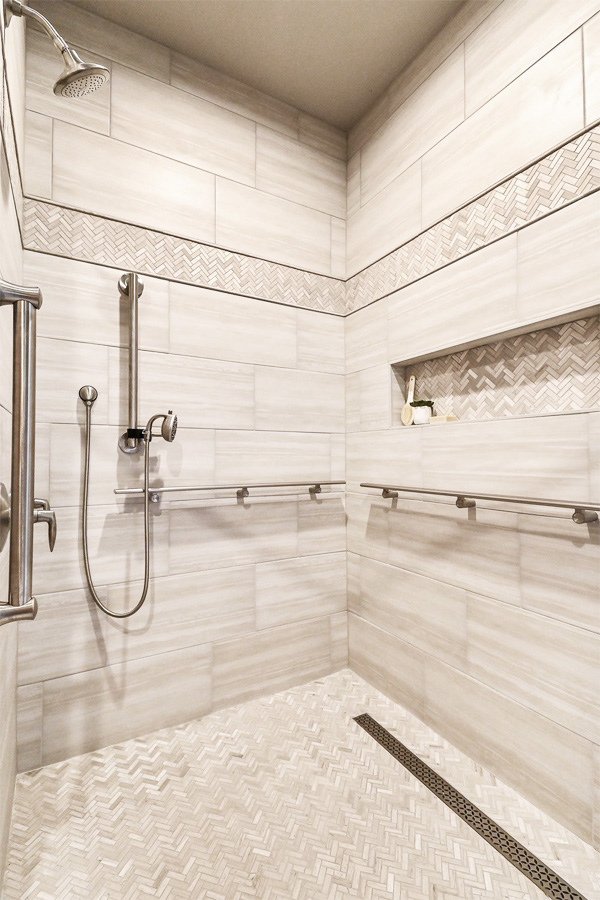
Bathroom Design
Aging In Place Experts
Smart bathroom design is a practical and beneficial choice for any homeowner, regardless of age or physical condition.
Aging in place bathroom modifications offer comfort and safety that can be appreciated by everyone, not just the elderly or injured. These thoughtful design elements ensure that your bathroom remains accessible and functional for years to come, providing peace of mind to homeowners who wish to age gracefully in their own homes.
From grab bars and non-slip flooring to walk-in showers and adjustable height features, these modifications enhance both the usability and aesthetics of the bathroom space. Investing in smart bathroom design is a wise decision that can improve the quality of life for all residents while adding value to the home.
Frequently Asked Questions
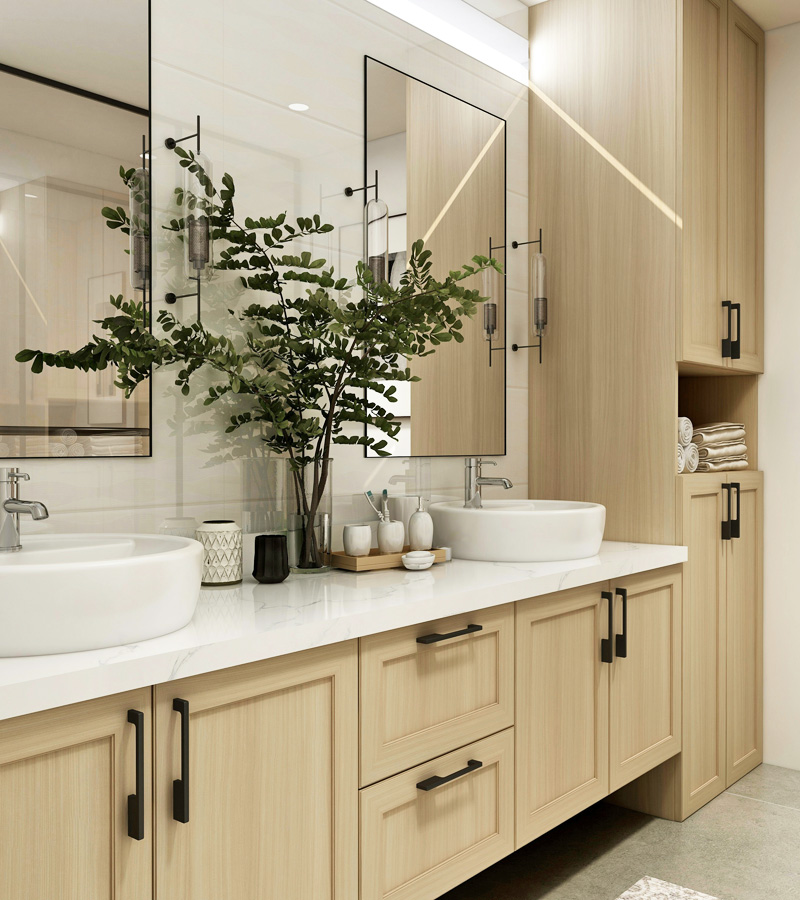
Metropolitan Bath & Tile
Visit A Showroom
From the moment you step into our showrooms, you’ll be greeted by a diverse range of styles and options to inspire your dream bathroom.
Visit one of our five showrooms conveniently located throughout Central Maryland and Northern Virginia, where our team of designers are ready to turn your personal vision into a stunning reality.

